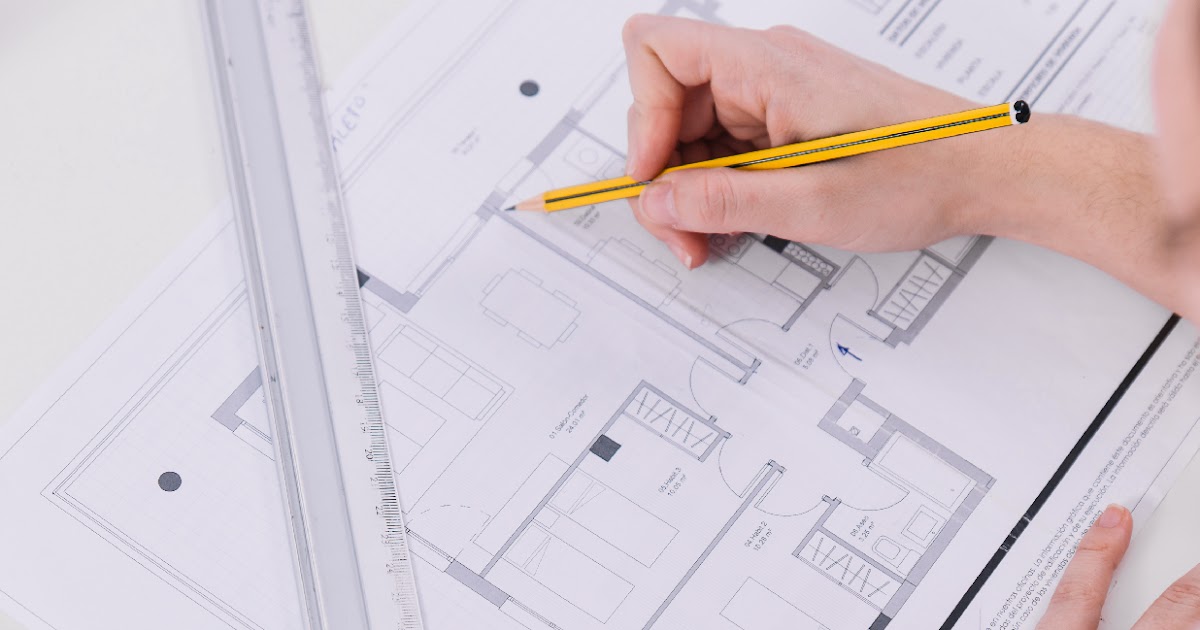It’s tempting to put furniture where you think it looks best just fits. And when it comes to the colour scheme, you may think whatever paint is cheapest will do!
But you could be creating problems for your workforce if you haven’t given design proper thought. We’ve looked at how to plan an office fit out in an earlier blog.
Studies show that you could be putting your staff’s health and well-being at risk without professional office design. According to the Fellowes Workplace Wellness Trend Report, your team will be loyal if your workspace is comfortable and well designed.
Ergonomic workplaces
Almost 90% of those questioned said they wanted bright, ergonomic workplaces. They also said that a well-designed office would help them stay with an employer.
Having the knowledge to create such workplaces is essential. Researchers say that understanding spatial elements are vital in reducing the health effects of a sedentary office life.
For example, a British Medical Journal research paper found workers in open plan spaces without partitions increased physical movement by 20 to 32%. As a result, stress levels were reduced.
So, it is important to get your office design right during the fit-out.
What is CAD for office fit out design?
While you could try and figure out how to fit out your office using a tape measure and a scrap of paper, can you be sure that you will achieve the right results?
Office fit outs work best with the help of an expert designer. As we have seen, the impact of getting it wrong could be bad for your business. Trying to design the office space yourself may create problems. It’s just like architecture. You wouldn’t try to design a building without the latest necessary knowledge.
There are a number of reasons why using the latest 3D CAD – which stands for Computer Aided Design – is beneficial to office fit-outs.
Why CAD is best for office fit out design
Using 3D CAD isn’t a gimmick. By using the latest research and software, 3D CAD design will help ensure your office refurbishment not only looks good, it works best for your team’s health and well-being.
More accurate
Using 3D CAD for office fit out design improves the accuracy when planning the fit out. Virtually constructing the office ensures it’s also tailored to your company and your brand. With accurate measurements, the scale and sizing in 3D CAD design is precise. Our team will consider your company’s branding and values to ensure they are reflected in the choice of furniture, the colours, fabrics and more.
Easy on the eye
Not everyone can visualise how an interior will eventually look. By using 3D CAD office design, we can show you a virtual concept. That means that you will see the final results before a single change has been made.
Making changes
As you will see a virtual version of your new office fit out, there will be no surprises for you. If you’re unsure of any part of the design, it can be addressed before work starts on the fit out.
Whether it’s a colour, a piece of furniture or the flooring, if you prefer something else, we can easily make changes to the design.
Time and cost effective
If you were to simply guess the how the interior of your office will look, you’re likely to end up disappointed. Some furniture won’t fit so will need to be immediately replaced. A colour may not work, so you may have to put up with it or incur more costs.
Trying to rectify an office fit out when everything has been chosen and delivered is an expensive mistake. It also takes a lot of time to put right – and we all know time is money. Using 3D design for office fit outs – with its correct dimensions and accuracy – reduces any risk of getting things wrong. Its flexible so you can make all the changes long before any work is carried out.



